| HISTORICAL SITES OF MALTA |
 During the decade that I have been privileged to visit Malta, an area that
has especially intrigued me has been their connection with the distant past
during the Neolithic, Temple and Bronze age periods. I have visited
each and every historical site attempting to learn from experts the
intricacies of the many anthropological discoveries. This is
truly a time when stones talk and can deliver a most remarkable and
fascinating history of the beginnings of our planet.
During the decade that I have been privileged to visit Malta, an area that
has especially intrigued me has been their connection with the distant past
during the Neolithic, Temple and Bronze age periods. I have visited
each and every historical site attempting to learn from experts the
intricacies of the many anthropological discoveries. This is
truly a time when stones talk and can deliver a most remarkable and
fascinating history of the beginnings of our planet.
" The world's first
engineered buildings stand on a small island south of Sicily in the middle
of the Mediterranean Sea.
The Temples of Malta and Gozo were begun more than a thousand years earlier
than the pyramids, created by a society of artists and architects that most
of us can hardly imagine. "

This table from Anthony Pace's work revels the extensive activity that existed in Malta during the formative years of our civilization. I will begin our travels through time with the story of the Hal Saflieni Hypogeum 3600-3000 BC of the Temple Period of Malta's vast history. The Hypogeum was first opened to the public in 1908, shortly before Sir Temi Zammit finished his detailed excavations.
________________________
Minister Louis Galea together with his beautiful daughter was the Minister of Health who was instrumental in allowing me to teach in Malta and now as Minister of Education continues to support the efforts of a link agreement between our two Universities. Minister Galea made this site available to me and I feel compelled to share it beauty with my many friends and visitors to this site.
Joseph Farrugia (left) as curator of the Hypogeum and his colleague shown with Kathleen have spent many an hour with us in detailing the mysteries of this site.
the beginning........


Hypogeum entrance for 90 yrs. 1956 entrance closed from 1992 -01
To find out how to stem the damage from visitors, the algae and humidity, Malta's Museums Department, with the assistance of UNESCO and many others, undertook many years of detailed research resulting in the creation of a protective "micro-climate".
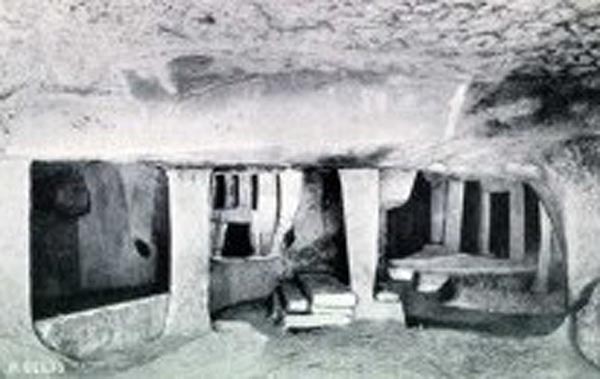
Original excavations with deteriorating conditions ie. algae, water etc. Note for future reference in the center an opening into the Main Room and on the right the so-called "Holy of Holies" or innermost sanctuary. These area will be further commented upon.
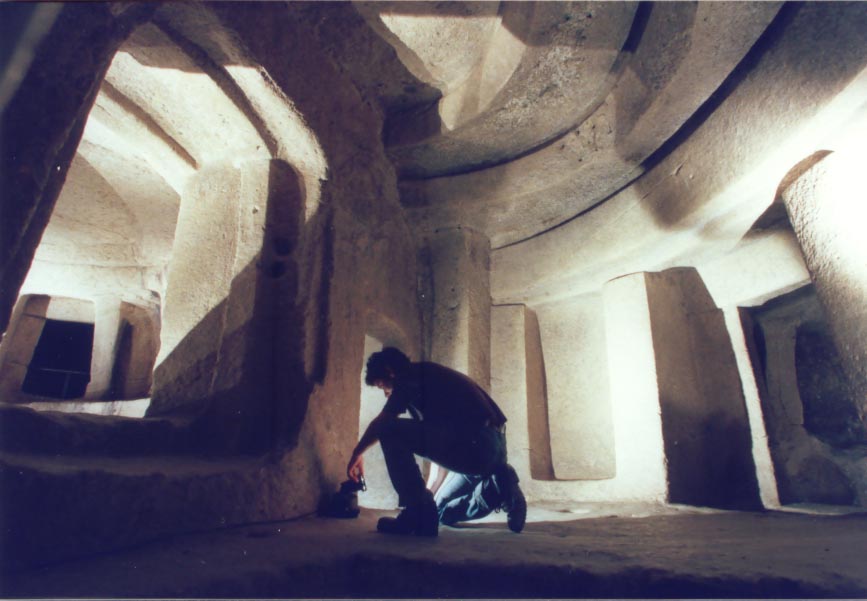
Preparation for re-opening of Middle Level Inner Chamber or Sanctuary of Holy of Holies also noted in the Right of prior pictures.
_______________________________________________________
the reopening........
HAL SAFLIENI HYPOGEUM of PAOLA

Minister Galea invited Kathleen and myself to be the only non Maltese to celebrate the re-opening of the Hypogeum. Prime Minister Edward Fenech Adami is speaking to the guests.
______________________________
Before beginning the tour it is important to first recognize two authors from whom I learned much of the wonders of the Hypogeum and Temples of Malta.
Anthony Pace - The Hal Salflieni Hypogeum 4000BC-2999AD
David H Trump - MALTA Prehistory and Temples
I strongly urge one to obtain their writings and enjoy the compilation of incites, photos and tables. I will attempt to integrate excerpts from their writings and photos intermixed with my own material gained from four visits to this monumental site. To simplify that which is by its very nature complex is a challenge that is tempting me to investigate further into its mysteries.
_____________________________________
and so the tour begins.........
The Upper Level
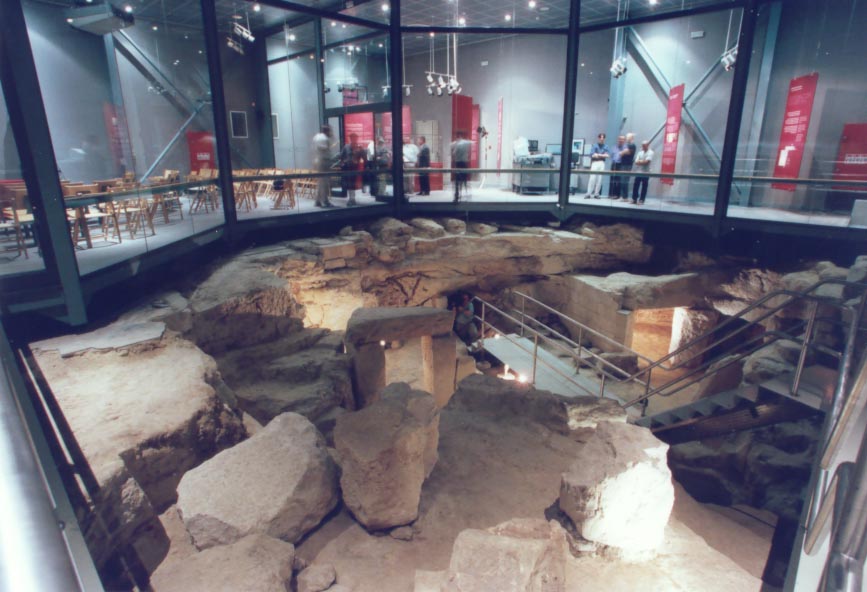
Lecture room in which Prime Minster is speaking and used for multi-lingual introductory presentation (upper left). Micro-climate control center (upper right). The only way to address conservation needs while still keeping the site open to visitors was to create a unique micro-climate above the underground chambers. In 1996, sophisticated controls were installed to regulate air temperature and humidity while allowing only small groups of ten people at a time for only limited periods per day. Entrance to the tour that follows (lower half). Note that the entire area above the site is glass enclosed and suspended so as to avoid any pressure on the site. A master feat of engineering. If you come to Malta (and I hope someday you will) call in advance for reservations for this must once in a lifetime event (+356 21 822579).
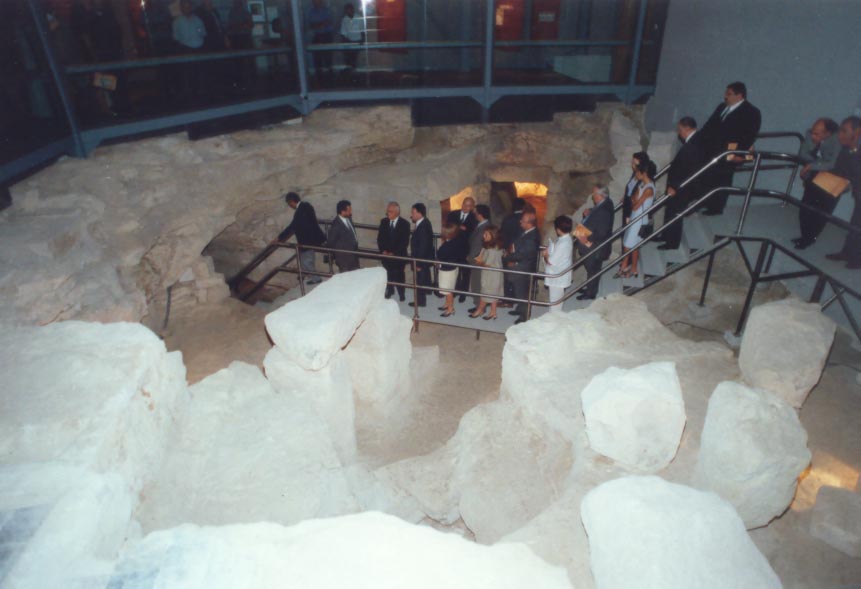
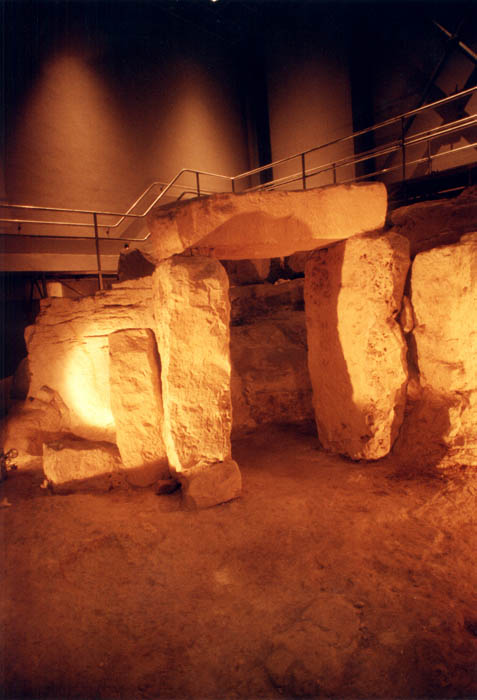
This and the preceding photo show the topography of the upper level. This is the oldest part of the site which consisted of natural caverns and hollows altered to the wishes of the site's occupants. The rest of the landscape consists of chambers, passageways, niches etc. which were carved by hand out of solid rock.
![]()
![]()
![]()
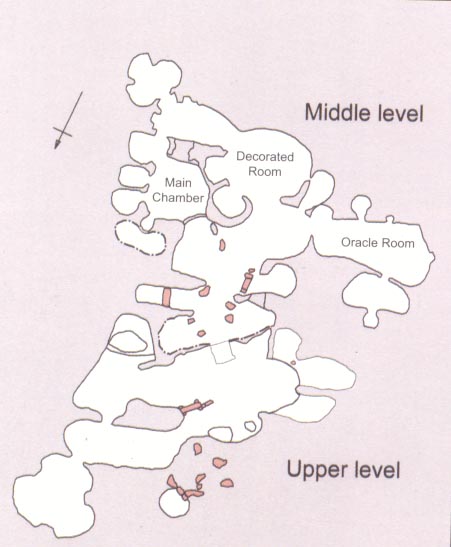
The arrow indicates our presence in the upper chamber and the beginning of passage into the excavations of the Middle Level.
The Middle Level
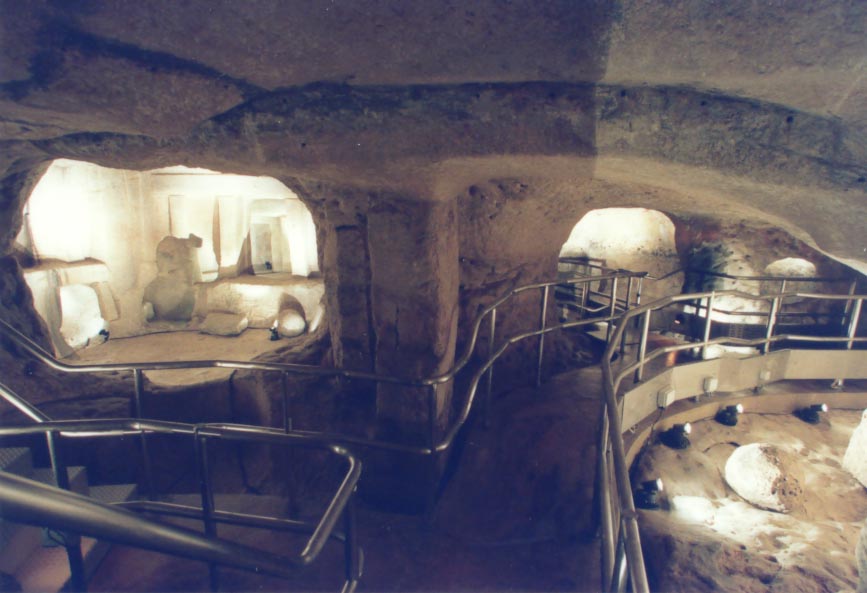
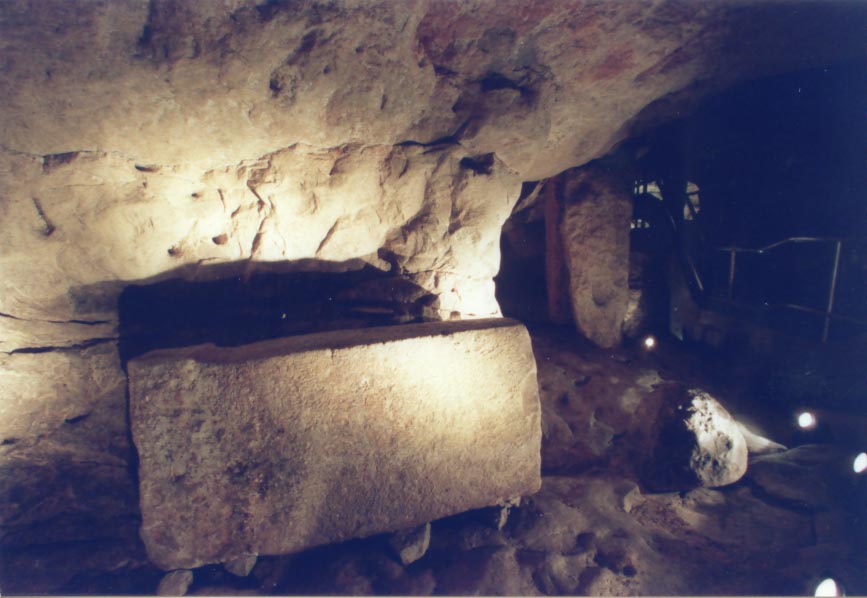
View as one enters the surroundings of the Middle Level with the Main Room in the upper photo (left), Decorated Room (center) and Oracle Room (right) A side opening to the left as seen in the bottom photo is one of a number of such portals that were undoubtedly used for storage.

Looking from Main Center Chamber toward pathway followed from enterance.
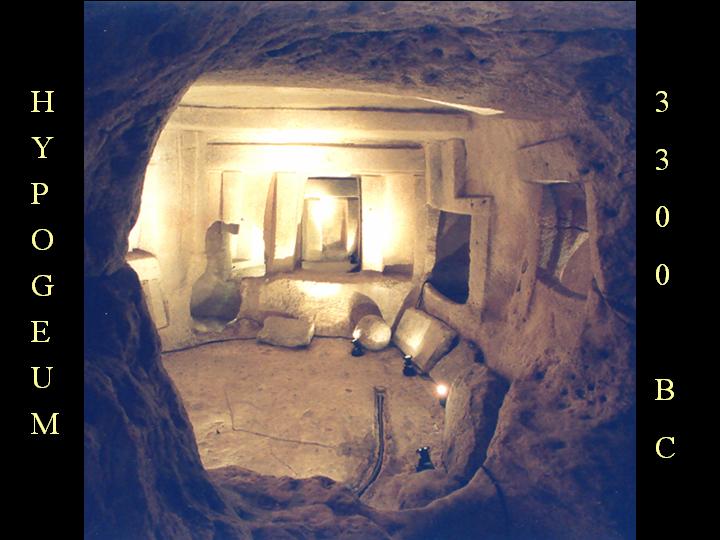
Notice today's uncovered Middle Level Main Chamber in the center of upper picture and preliminary setup of lighting prior to re-opening below.
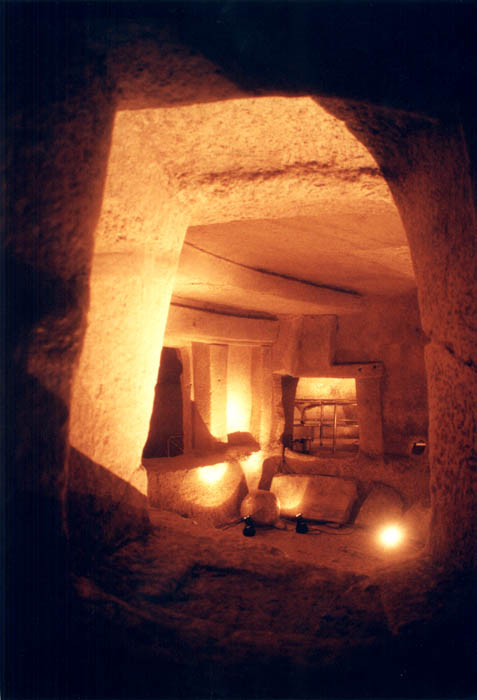
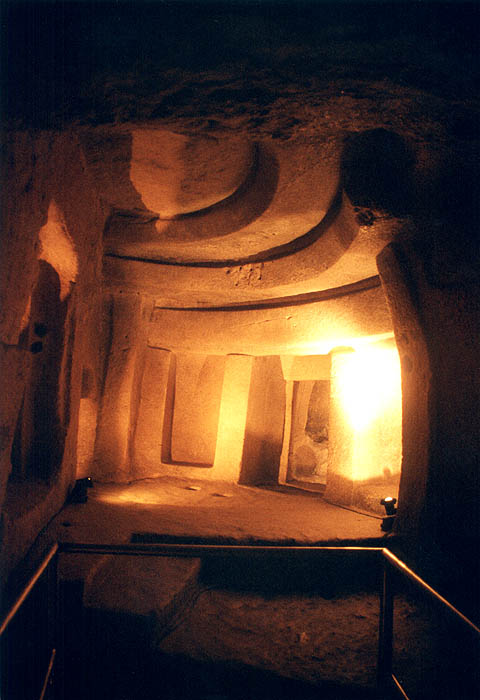
(left) view of Main Chamber from left window. (right) The 'Holy of Holies' shares many features with the temples of Malta, comparing closely with those above ground although not built but carved from solid rock (these examples will follow in up coming sessions).


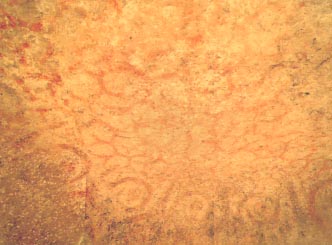
Middle Inner Level Painted Room with Circular Chamber with Ochre decorations. (lower left) The Inner Painted room bears honeycomb pattern on its ceiling, turning into a row of spirals where it curves down the walls. Whether this had some symbolic significance or is just decorative is anyone's guess. This chamber is comparable in size to the main Chamber though the decorative elements are markedly different. Unlike the Main and inner chamber it is not decorated with architectural replicas. Instead, the ceiling of the chamber is decorated with a number of red ochre designs, mainly spirals, polygons and a plant motif. The wall is marked by a pit, probably a burial pit, which seems to have been the resting place of the renowned replica caricature called the 'Sleeping Lady.'(lower right

Since carvings representing humans were few, it would appear that this carving of the 'Sleeping Lady' was of an important woman who died and was reflected in the above position.

The Oracle Room has ochre-painted ceiling as well as visible side niche for burials. It is the closer and higher one which generates the echo for which the room is noted. A man's voice is carried as an echo throughout the area while a woman's voice remains quiet. (Ed.This is a pure observation and has no sexist connotations.)
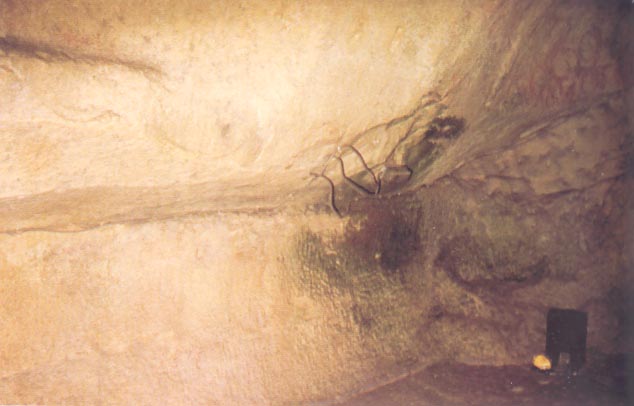
A picture of a corner of the Oracle Room with Algal carpets near a disconnected pre-1988 light source. Note the new position of the light fitting at ground level.
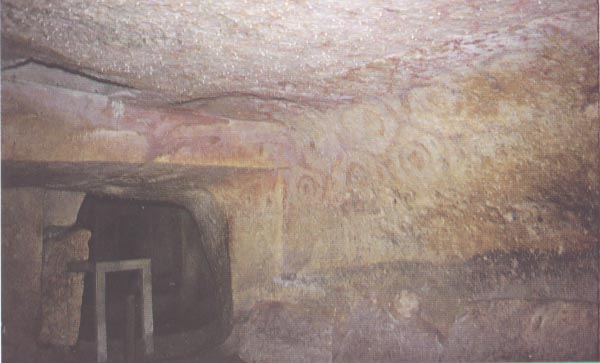
Another earlier view of the Decorated Room with numerous droplets on ceiling before the renovation and micro-climate as seen in the previous photographs. It was the meticulous and detailed study of the presence of such water droplets and formation of pools in the underground rooms on a weekly basis (1987-1989), and the evaluating statistics on visitor numbers, gathered by the Museums Department on a daily basis from 1986 to 1989 (Bonnici et al, 1993). These studies would later allow the definition of a microclimate suitable for the conservation of the site, as well as the establishment of maximum visitor numbers to the site.
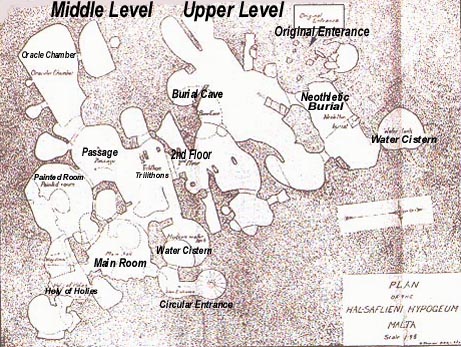
Plan extracted from T. Zammit 1926, showing the Hypogeum as it was understood following the 1908/1909 excavations, As indicated in this plan, the entrance to the Upper Level was thought to be lying to the North-West of the site. I have taken the liberty to interpret the blurred writings indicating specific findings and their original naming. You have been now taken on a tour from the entrance way on the upper level to the second floor or Middle level. Here you visited the Main Inner Room, the Inner Holy of Holies, the painted Room with the Sleeping Lady and finally to the Oracle Room.
The Lower Level
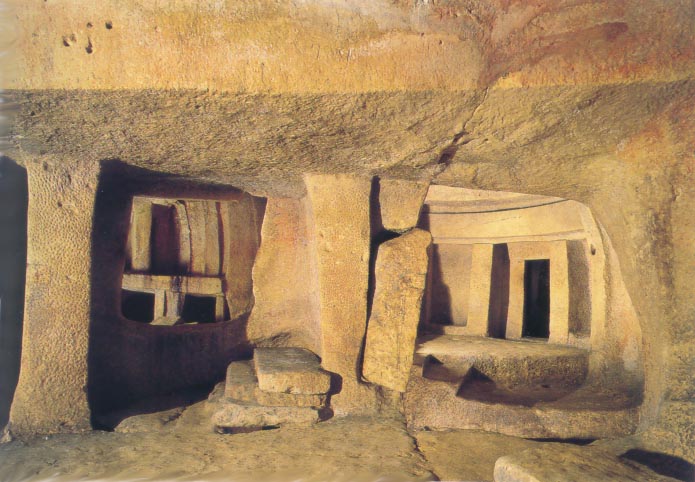
(left) Opening to the Main Center Chamber, and (right) the Innermost Sanctuary Chamber known as the 'Holy of Holies'. The steps in the center form the roof of the access passage to the Lower Level. Note the pitted alterations on the pillars.

Close-up of the Horizontal slabs on the right roof over the staircase to the Lower level as seen in the center of the inner chamber in the previous picture.
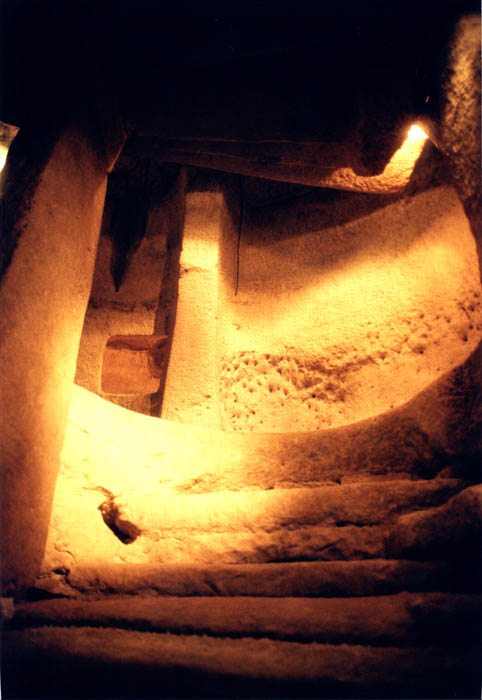
The 'Snake Pit' with steps leading to Lowest Level. This level is accessed through the staircase located near the entrance to the Inner Chamber of the Middle Level as note previously. At the bottom of the stairs, a narrow ledge allows difficult access through a well-preserved trilithon replica that is located to the right of the entrance as seen in the preceding photograph.
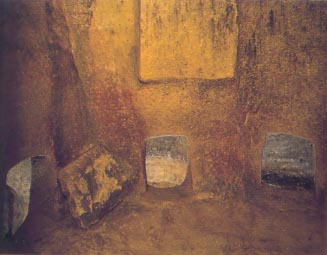
Four side niches from the lowest level of the site. The one on the left reaches the lowest depth of the site at 10.6 meters. The slab in the center once acted as the door.
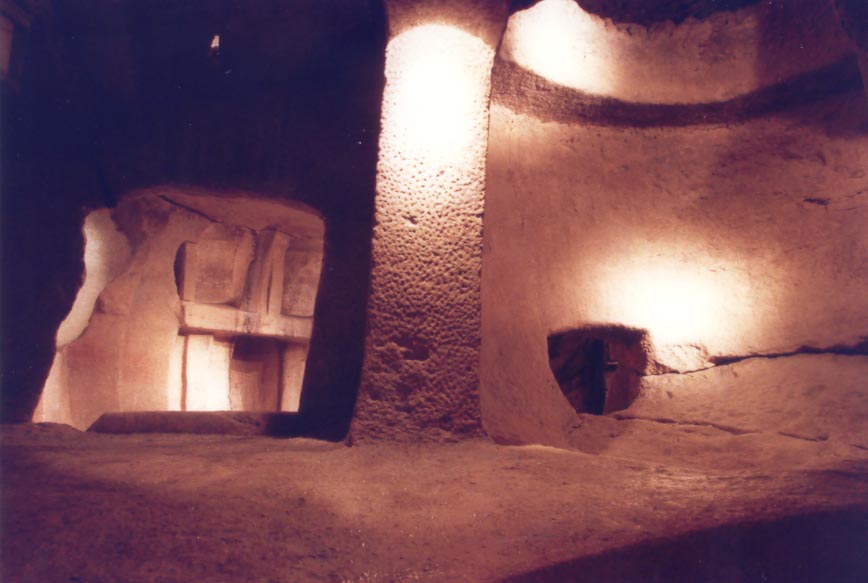
And so we end my attempt to share with you one of the truly unforgettable experiences in my life. This is as I remember leaving the site, passing a decorated pillar and cistern from which the Hypogeum was thought to be originally discovered, and exiting through the circular entrance.
Pictured together outside the Hypogeum with our dear friends Claudia Ospina and Michael Lerner of New York City who made a special detour to visit us in 2001.
In conclusion........
Dr. Louis Galea elegantly summarizes the historical and technological value of this site in his forward in the beautiful book given to the attendees at the grand reopening .
"...The Hal Saflieni Hypogeum is undoubtedly one of the most outstanding wonders of the archaeological world.........that now captures the very essence of the rigorous qualities required of a site for inclusion in the UNESCO World Heritage List. As a structural phenomenon - architecture cut in natural rock - the Hypogeum represents a creative artistic genre of monumentality...unique in world prehistory....The project puts Malta at the forefront in the development of proper management and monitoring plans for inscribed World Heritage Sites."
COME BACK SOON
More Fascinating Temples are to come.........